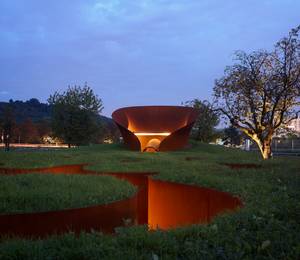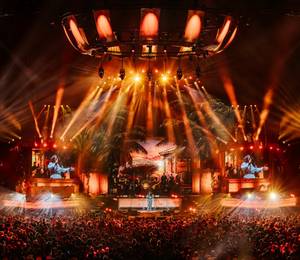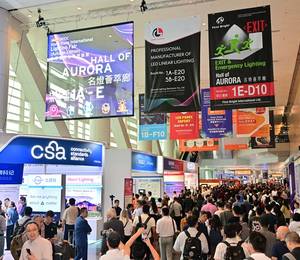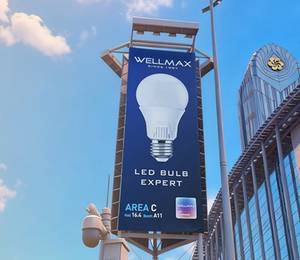The district was under Coast Guard Administration until 2008, when it was relegated to Penghu County Government. Since then, the government has been revitalising the district’s natural environment and abandoned manmade facilities with strategies such as phasing and BOT, which has in turn improved the its ecology and living quality.
Moreover, the project’s landscape treatment work better enhance the district’s condition for ecological diversity. Vegetation planting and air purifying also help. The integration of different parts within the district not only improves environmental quality but also creates more recreations. During the process of vegetation adjustment, water conservation is made possible due to the corresponding relation between low-lying land and highland, boosting Qingwan’s capability of ecological restoration.
In detail, the core zone of the project is to control and minimise any damages construction might bring. Outside of the zone, the projects aims to increase ecological diversity by reconnecting to mountains and sea and the areas nearby. The cactus park helps the preservation of the basaltic landscape and stresses the place’s military background, facilitating the formation of different types of recreations. Setting up leisure activities along the coastline, such as the plan of bike lanes, then intends to broaden the scope of Qingwan’s ecotourism.
Goal
The construction plan includes the following four phases:
Phase 1: preparing the site by sorting out abandoned camp and environmental (not belonging to the design team's planning scope)
Phase 2: constructing including the one for semi-open basalt-based greenhouse, the one for echinocactus grusonii cactus greenhouse and the one for large cactus greenhouse that can be used as a classroom for parent-child handcraft workshops.
Phase 3: fine tuning the construction of greenhouses and the landscape along the axis. And, establishing rainwater conservation basin according to the district’s geography, which will improve the condition of vegetation by the sea.
Phase 4: planning artist villages, shaded walkway along the axis, and exhibition room at the entrance. And, preparing the hand-over details regarding ROT companies that will operate the site in the future.
Practice
The project, consisting of the cactus park, artists village, and environmental landscape, possesses great sea views that relax people. The parks are mainly greenhouses designed with elements associated with cactuses; its purpose is to conserve cactuses and basaltic landscape.
The artists village is located at an old coastal guard site by the sea. The beautiful beach line consisting of reef rocks and fjords make it a perfect place for artists to create work. To revitalize the old buildings at the site and preserve their original looks at the same time, the design used is mainly placement and face-lifting. Environmental landscape is the green belt that connects the traffic flow of various greenhouses and creates the look and feel of a park.
1. The cactus park includes following spaces:
● Big cactus greenhouse: integrated teak in the shape of the cactus wraps around the facade; large-sized windows facilitate ventilation and basaltic masonry retaining walls that feature prism grid fit the local environment.
● Echinocactus grusonii cactus greenhouse: with bended steel as structure and white and transparent pc panels bringing in natural light, the greenhouse resembles the shape of the cactus and has a soft glow.
● Basaltic-based greenhouse: the making of wall and roof is inspired by local masonry retaining walls; the use of integrated teak on the wall and roof softens the overall look.
● Exhibition room: Basaltic masonry retaining walls with prism grid fit the local environment; tilted roof facilitates the growth of greenery, greeting visitors coming to the park.
● Shed at the entrance: Bringing the structure of masonry retaining walls and greenery to the roof of the shed situated on a slope, making the architecture coexist well with the surrounding landscape.
2. The artists village includes the following spaces:
● Workshop: the exterior walls are made of grey-black pebbles. Solid wood panels and dividing lines of the pebbles create a sense of rhythm on the wall. The interior walls preserve the original structure.
● Accommodation: it features light blue steel shed and grey steel structure. The roof and interior compartments are placed without damages the original architecture.
● Bathroom: the old architecture made of masonry is fixed and a new architecture featuring wooden weatherboards is also built. The two are connected with a steel shed.
● Plaza: curved masonry and seating of different height let the plaza connect with surrounding landscape.
3. Landscape design
It primarily is to improve the landscape surrounding the greenhouses and the overall environment; to enhance water conservation by setting up rainwater conservation basin; and to help the growth of plants under the cold weather. After investigating the whole district, the design team finds the well-designed rainwater recycling system from Japanese-Occupied Period. It suggests the problem of water shortage and importance of rainwater collection. The team’s take is to keep the water conservation design at the lowest point of the site and strengthen water conservation through infiltration, which in turn will facilitate the overall plant growth. To block the cold north-east monsoon that carries salt and interferes plant growth, the team develops windbreak inspired by the method used by local farmers. The windbreak of 180~240cm can help the growth of plants by the sea more effectively.
Conclusion
Penghu Qingwan Cactus Park has transformed from the important military base in the past to the new tourist attraction. After seven years’ planning and construction, the park is not only a place where exhibits different types of cactuses but also a land that nourishes the cactus and dragon fruit business and creative works. Please come and visit.












